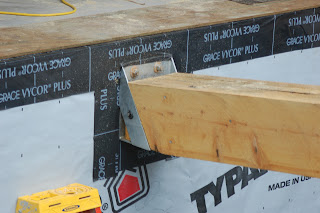Basicly we only contracted out 2 things on the whole project. The 1st was the excavating and the 2nd was the driving of the helical piers.
 In this photo the fill has to be dug out in just the right locations prior to the helical piers being driven to bedrock. This work was going on while we continued working on the garage.
In this photo the fill has to be dug out in just the right locations prior to the helical piers being driven to bedrock. This work was going on while we continued working on the garage. After the piers were driven and the pier caps pourd we started pouring the stem walls which are 10" thick and 20" deep and packed with tons more rebar.
After the piers were driven and the pier caps pourd we started pouring the stem walls which are 10" thick and 20" deep and packed with tons more rebar. While Zach continued working on the house foundation I started building the bridge to the garage. The 4 main girders are constructed with 4 rough cut yellow cedar 3X12’s stacked together to make a 12X12 on 7’ centers and 3 mid span girders built with a single 3X12’s. The decking on top of the girders is rough cut yellow cedar 4X8’s and they are toped with rough cut 2X8 apitong boards for a long lasting wear surface. Apitong is a rot resistant hardwood from Malaysia and the Philippines. It is often used on the decks of commercial fishing boats and on the decks of equipment trailers. I figured if you can drive a D-9 on it, it should hold up for our application.
While Zach continued working on the house foundation I started building the bridge to the garage. The 4 main girders are constructed with 4 rough cut yellow cedar 3X12’s stacked together to make a 12X12 on 7’ centers and 3 mid span girders built with a single 3X12’s. The decking on top of the girders is rough cut yellow cedar 4X8’s and they are toped with rough cut 2X8 apitong boards for a long lasting wear surface. Apitong is a rot resistant hardwood from Malaysia and the Philippines. It is often used on the decks of commercial fishing boats and on the decks of equipment trailers. I figured if you can drive a D-9 on it, it should hold up for our application. A view of the bridge girders from below. Note a moisture barrier was place on top of the girders prior to decking. Also note the bridge is designed to settle and float on the street side independently from the garage. The main girders have a 1” thick piece of UHMW plastic strip placed between the wood and the concrete foundation. This allows the bridge to settle, and expand and contract independent from the garage which is not going to settle since the helical piers under the garage are driven to bed rock.
A view of the bridge girders from below. Note a moisture barrier was place on top of the girders prior to decking. Also note the bridge is designed to settle and float on the street side independently from the garage. The main girders have a 1” thick piece of UHMW plastic strip placed between the wood and the concrete foundation. This allows the bridge to settle, and expand and contract independent from the garage which is not going to settle since the helical piers under the garage are driven to bed rock.  Subsiding was done from the top down so that we could frame under the garage and tie the lower and upper walls together. All the lower subsiding is 1/2" pressure treated plywood.
Subsiding was done from the top down so that we could frame under the garage and tie the lower and upper walls together. All the lower subsiding is 1/2" pressure treated plywood. 
No comments:
Post a Comment