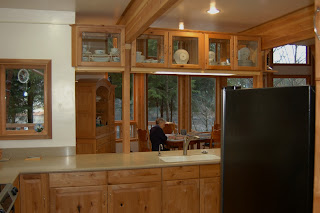When Connie and I started thinking about building a house we knew that we wanted the kitchen and living room to not be separated by a wall. The idea of a peninsula with the sink in the middle so that we could wash dishes while looking across the dinning area and then out the front windows appealed to both of us. I don’t know about you, but if I can have a great view and talk to my family while doing dishes it doesn’t seem like such a big chore.
In the design phases of the home we were extra pleased that Pan Abode Homes was so very willing to work with us to locate the kitchen where we wanted it. And then when we asked them to add additional windows in the kitchen they were more than happy to do so. Connie and I were both willing to give up some cabinet space to get more sun light into our home.
We put the windows above the stove counters becasue our only view out that side of the hosue is of the neighbor's house, and this gave us room for stuff on the counters under the windows. The other window was installed lower so that we could have a full view of the lake while working at the stove.
A few folks have given me a hard time about mounting the microwave hood vent so high above the stove, but I didn't want to knock my head on it ever time I bent over the stove. That is why there are two microwaves. Sort of a "His" and "Hers". I usually use the upper microwave and my 5'1" wife usually uses the one on the countertop. But, I have to confess I like having two microwaves, because when I cook it’s almost all done the fast and easy way with a microwave.
This is the view we see as we come in the back door and through the laundry room.
The shelves in the pantry are built extra heavy out of fir so that Connie can climb them like a ladder. If you note the top shelve you can see the hand hold that is cut into the shelve. The two below this one are cut the same way.
Connie picked out all the appliances when we were furnishing the house, but I insisted on a mop sink. And, man or man was I glad we had this when we were doing the sheetrock mud and painting! You will also note the big jug of hand soap right over the sink, this is so I can wash up as I come in the house from doing some dirty job outside.
Friday, November 9, 2007
Kitchen and Laundry
Subscribe to:
Post Comments (Atom)





2 comments:
I think your home is so charming. You know the first thing I notice was the green teapot above the cabinet. I do not have one like that so I guess I need to keep collecting even though my MIL says all the time "Don't you have enough?"
The tile above the stove is decorative but not over done and I think it is great.
The view is breathtaking and I can see why you would request more windows. Besides light is so refreshing to the soul.
The mop sink is something I wish I had and don't you just love the smell of the orange soap. Prince has one by our bar sink just like yours.
Thank you so much for sharing your beautiful home with us.
Peace be with you and I wish you a wonderful weekend.
Lady Di,
Thanks for the kind words.
The tea pot as I understand; like so many of my MIL things was passed down to her by her mother or grandmother. So, some of the things like this pot could be over 100 years old. I know many of the plates she has are that old.
I know a big guy like me isn’t suppose to give a darn about old tea pots, plates, etc. But to me it represents ties to a strong family, and I do like that. And I have to admit I do like them too.
Post a Comment