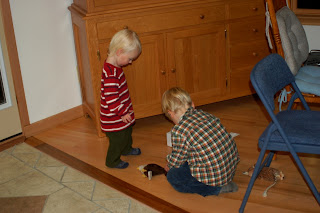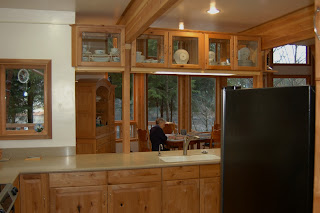Nearly 20 months after we poured the concrete for the garage I’m finally getting around to stripping the cement forms that held up the garage floor. As you can see in the photos this is all overhead work so a hardhat is a must. Between wearing a hardhat all day and working overhead my neck feels like it’s been ran through the wringer. But, it’s been worth it to finally see how the concrete pour turned out. I have to say so far I’m very happy with the quality.
One portion stripped down to concrete and the joist pulled off the plywood just prior to the final stripping. Even though it’s overhead and gravity is working in my favor the ¾ plywood form is a bearcat to pull. But, when it lets go you better move out of the way fast!
A closeup of one of the grade beams. Note the round circles are the plastic shoes that held up the rebar.
I'll post more photos later when I get further along or get done with the job.

















































