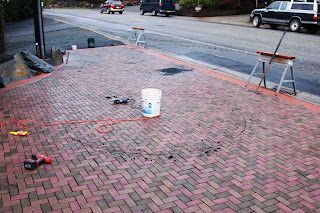Building Green
By: Marcel LaPerriere
Sorting fact from hype is not always easy. Building green is no exception. Over the last couple of years I have been doing a fair bit of research on building green both because I think it is the right thing to do and because I’m working with several clients who want to build green. Recently I was working with a woman who had a very nice modern home designed. The architect was encouraging her to build this home using steel. And, in fact he had even recommended a steel home manufacturing company that not only claimed to be Green, but even has the LEED* endorsement. Sorry, there is no way you will ever convince me that you can build a residential home using steel and consider it green. Here is why:
10% of all greenhouse gases admitted into the atmosphere come from the manufacturing of steel and concrete. Not to mention that 1/3 of the steel produced globally comes from China, where there are few environmental laws. This doesn’t even take into account the amount of fuel required to transport steel to this country from half way around the world. Even though most steel produced today comes from about 40% recycled steel, massive amounts of iron and other minerals have to be extracted from the earth to make steel. Steel of course also requires tons of coal to manufacture. Even well insulated steel walls will never be as energy efficient as wood walls. So, I have to wonder how any manufacture of steel homes can make the claim of being Green.
In my opinion one way to build green requires the builder to substitute wood whenever possible. This is just one of the reasons I’m fond of the Pan Abode Phoenix System. Solid wood walls greatly reduce another product that requires mining and vast amounts of energy to produce, and that is sheetrock. Did you know that 17% of all sheetrock manufactured gets thrown away without being used because of cutouts for windows, doors and hanging sheetrock to minimize seems? The Phoenix System also reduces the amount of fiberglass insulation that is required, thus saving the mining of silica and massive amounts of energy to produce the fiberglass insulation.
All too often I hear that solid wood walls are not energy efficient. I beg to differ. By making walls air tight and doing a good job of insulating in areas of high heat loss like the floor and ceiling, installing good thermal doors and windows and taking advantage of the thermal mass of wood, a truly Green home can be built.
With few exceptions wood is the only building material that will regenerate its self. And, while it is regenerating it is absorbing CO2 from the atmosphere. Producing a steel stud requires 9 times more energy to produce than the equivalent wood stud. Not to mention that wood has over 400 times the resistance to heat transfer than steel. In my book there is no better way to build Green than using wood. In fact a study by the Edinburgh Center for Carbon Management (ECCM) found that by substituting wood whenever possible in the construction of homes that an 88% reduction in greenhouse gasses can be accomplished.
To truly build green you have to take into consideration: resource extraction, product manufacturing, transportation, installation, heating and cooling, longevity of the material in the building, and the eventual disposal of the material when the building is torn down. Through the whole life cycle of the building from resource extraction to disposal no building material has a lower overall carbon footprint than wood.
My motto is “Build Green, use wood!”
* Leadership in Energy and Environmental Design a standard set by the US Green building Council.

 Along with doing our best to build as green as we can we love to use local woods, so it seemed appropriate to use Alaskan yellow cedar to edge this walkway. Of course the deck is all Alaskan yellow and red cedar so connecting the stairs to the lower deck with yellow cedar edging was the right thing to do.
Along with doing our best to build as green as we can we love to use local woods, so it seemed appropriate to use Alaskan yellow cedar to edge this walkway. Of course the deck is all Alaskan yellow and red cedar so connecting the stairs to the lower deck with yellow cedar edging was the right thing to do.


 When people find out that these pavers are made from recycled plastic bottles and rubber tires they tend to be as impressed too.
When people find out that these pavers are made from recycled plastic bottles and rubber tires they tend to be as impressed too.











































